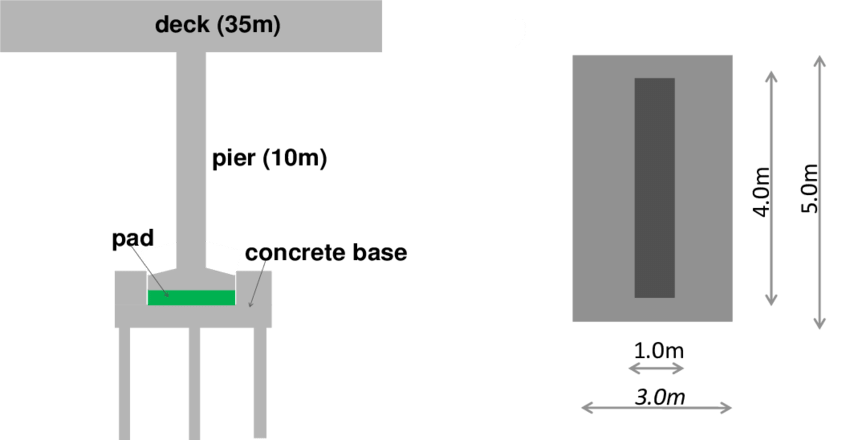Designing Of The Footings
Designing Of The Footings :
Footings are said to be the main part of the foundation that distributes the loads of the building depending upon the position and type of the footing where it is acting. There are two types of footings which are discussed as below:
1)Shallow Footings
2)Deep Footings
- Shallow Footings:
Shallow footings transfers the structural load to the earth near to the earth rather than transferring the load to the subsurface like deep footings.Shallow footings are less technical.They are basically designed for bearing the loads of light structures.Generally these are isolated footings. But, according to the conditions they are divided into the various types which are discussed as follows:
- ) Isolated footings
- )Combined footings
- )Strap footings
- )Wall footings
- )Mat foundation
Generally the isolated footings are used because they individually bears the loads of the structural members.But if there is the conditions of the columns appears that are located far to each other then the combining foundations will be used.But if there is the interval of 3m between the two columns then we should use the combined footing. Whereas, the strap footings are used in the condition where column are near to eachother. The wall footing divides the load uniformly it usually comprises of UDL. Mat foundation is said to be the strongest foundation because it has an overall big slab in which the footings are constructed it is also said to be the most expensive footing.
2.)Deep footing:
Deep footings basically works more efficiently than the shallow footings because it transfers the weight or load of the building deeper in the ground than the shallow footing to the stable and stronger strata.There are two types of footings which are discussed as follows:
1)Pier footings
2)Pile footings





Comments
Post a Comment